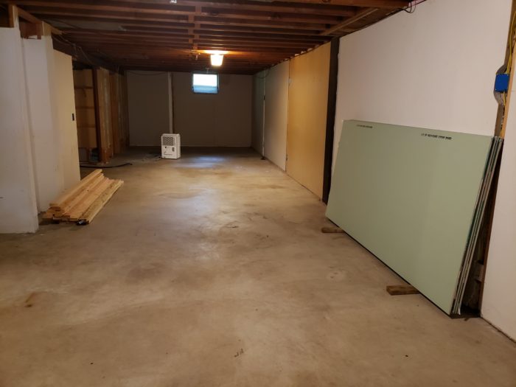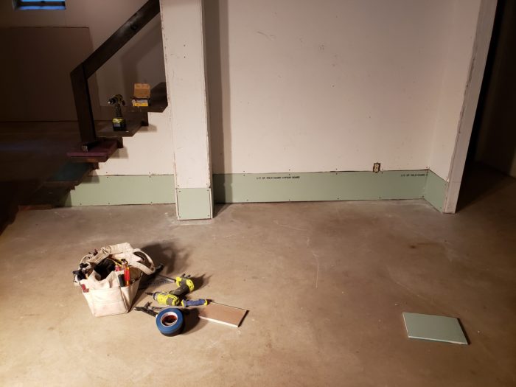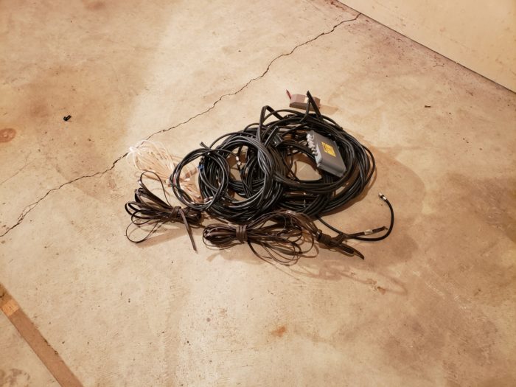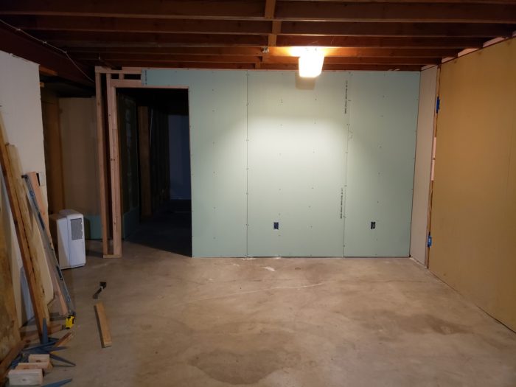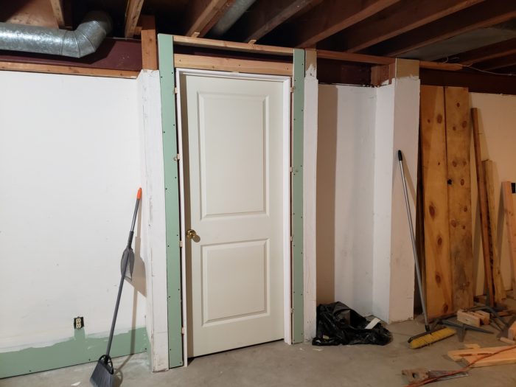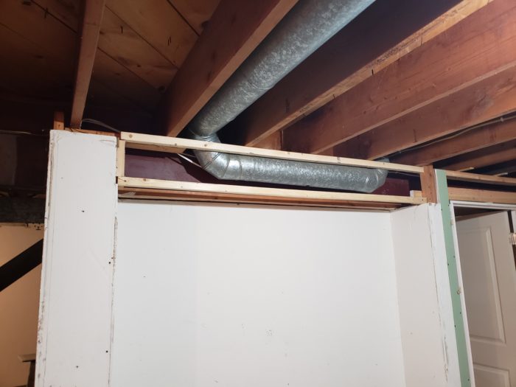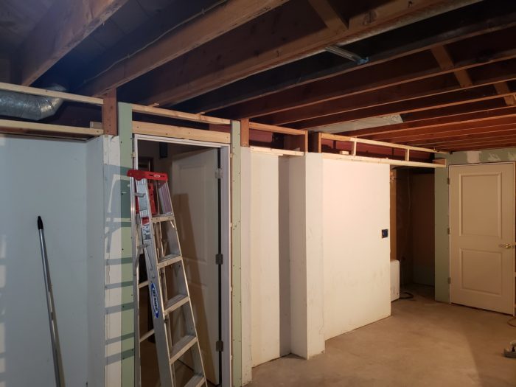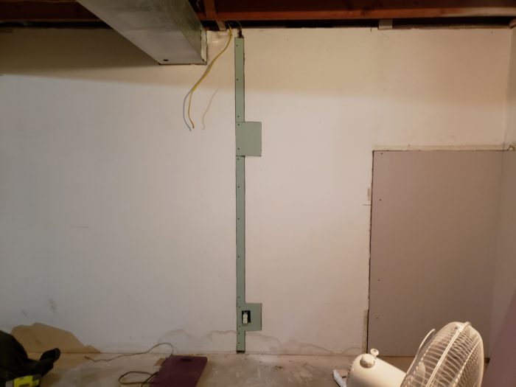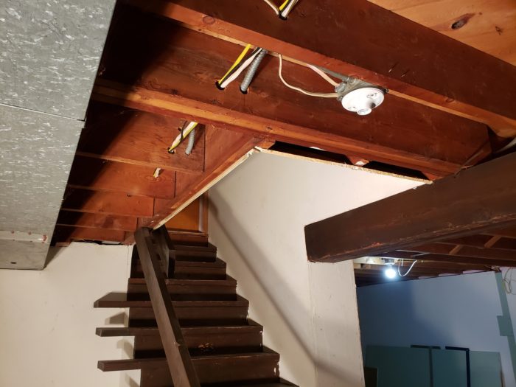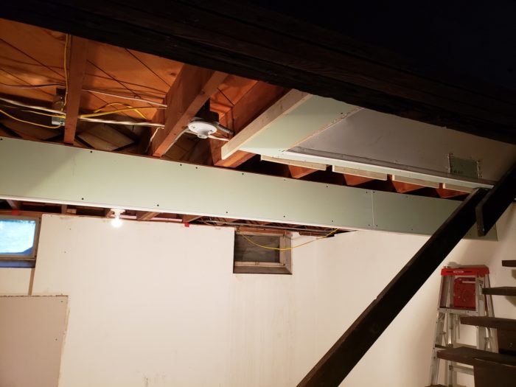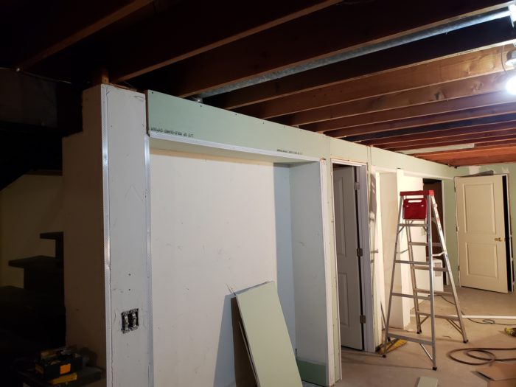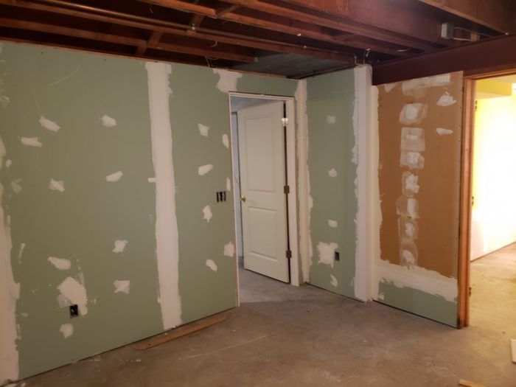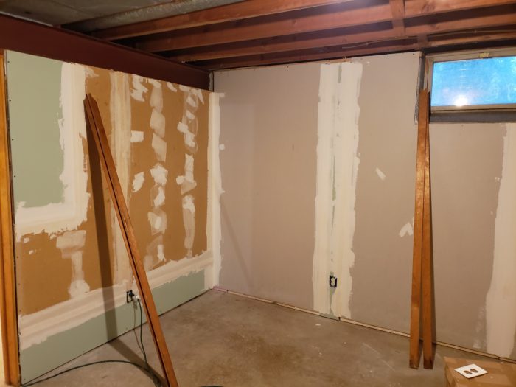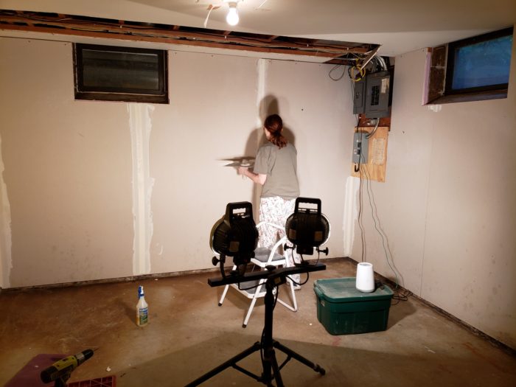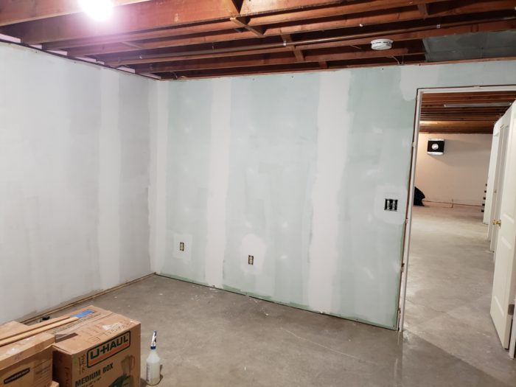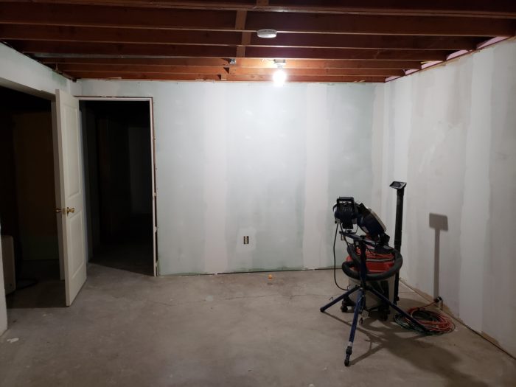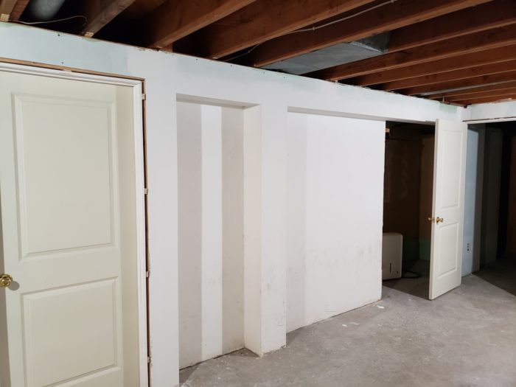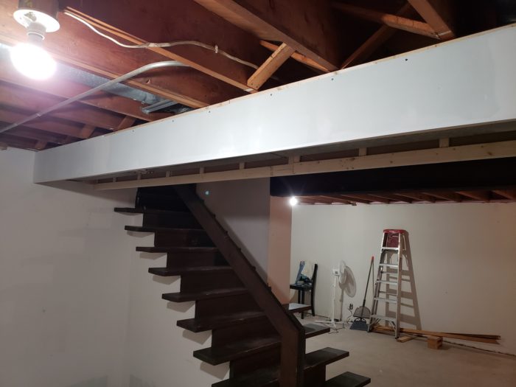No idea how many parts I’m going to break this into. At least three.
Anyway. We knew we wanted to finish out the basement in the new house. Someone had started the job, but they didn’t really know what they were doing. At. All.
If you look you can see where they left big gaps to run romex down. I’m not sure what their plan was, most of the gaps had an outlet at the bottom and a box in the middle. There were two runs of romex to each gap. The outlets were hot, the wires in the boxes in the middle were not. Maybe they were going to install wall sconces?
The walls had some sheetrock on them. It was a mix of old and new sheetrock. And in the center and North walls the bottom 14″ or so had been removed. Apparently there was a water issue in the past. Looked like a pretty major one.
We were told that the water issue had been addressed (possibly true) so step one was to replace the missing sheetrock.
They also had cable TV (Dish Network) running to pretty much every room in the house. So I stripped all of that out. It was a lot of cable.
There was one room in the back corner, but I wanted another area to put my model railroad, so I built a new wall across the back of the basement to create a room about 15′ x 12′.
This was framing up the wall.
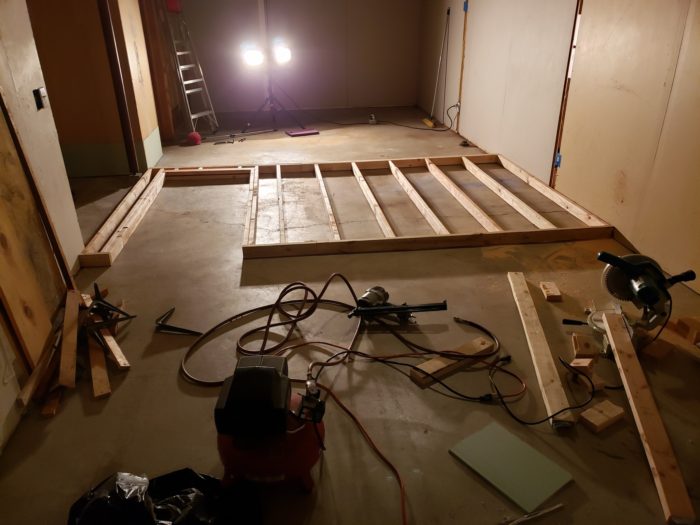
Then I had my friend Gus come over and help me stand up and square the wall.
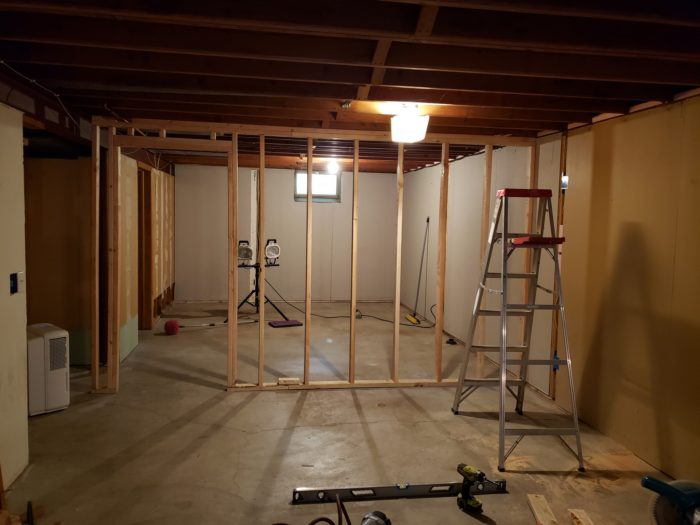
Add some electrical, some sheetrock and viola.
We also wanted to install a door to block off the mechanical room to keep the cats out, so I installed that and the door to the back room.
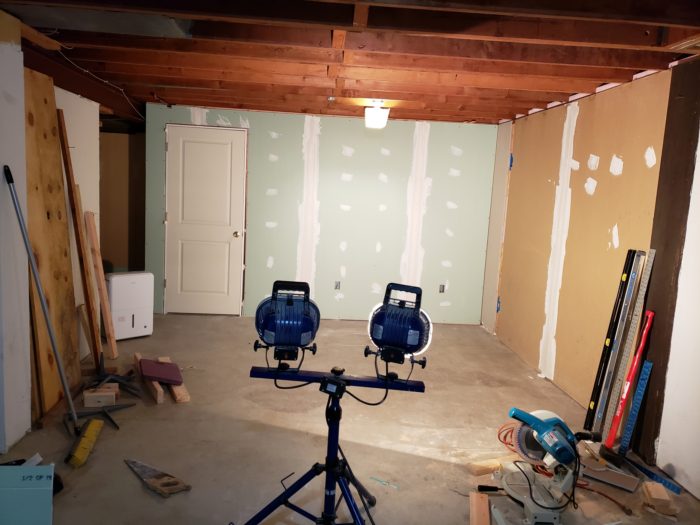
And then the mudding. Every time I tape and mud sheetrock I say “never again” and yet here I was, doing it again. Sigh.
I also needed to box in the heating ducts. Someone had done some of this, but there was plenty left to do.
This is what I had to do to fix up the weird gaps they left for the wiring.
We knew we were going to put in a drop ceiling, so I had to do some work to get ready for that. This was the ceiling at the bottom of the stairs.
And I needed to box in the duct to the left in the previous photo.
Here I have installed the corner beads and I’m ready for more mud. So much more mud.
Mudding in the train room.
Mudding in the back corner room – Leslie had fun mudding too.
Sanded and primed.
And that’s where we will leave off for this post. The next post will have something different.

